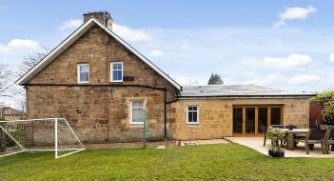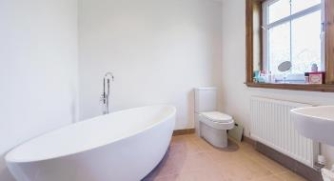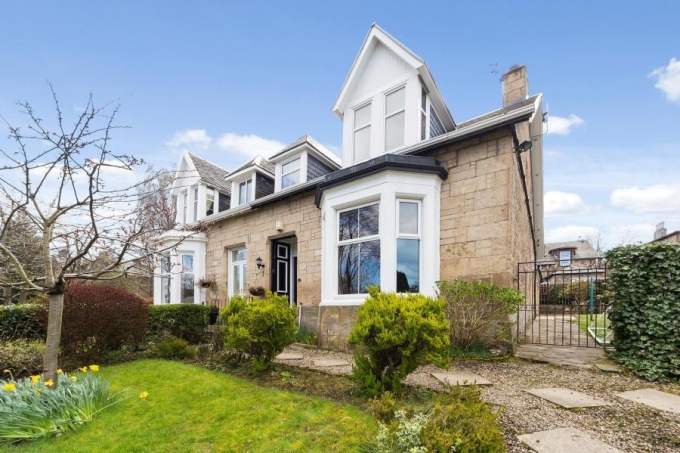
Ranny's House
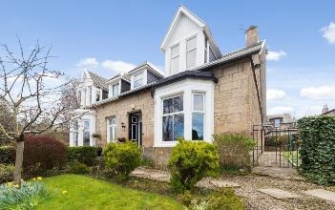
Welcome to Ranny's House website. This site has been created to document the progress of work on the house from the time of purchase in August 2016 and will probably never be complete! It will be updated with images and text showing progress on a room by room basis plus details of what was done and why, problems encountered, resolutions, cool ideas if there are any etc.
The house was originally built around 1880 like most of them in the area. It is fairly typical of Victorian houses of that time - sandstone construction with slated roof, two formal rooms downstairs with kitchen/utility at the back, three rooms upstairs, one fair size and two smaller all with cam ceilings, and a family bathroom at the back of the upstairs floor. Stairs wind up from the hall to the small upstairs landing.
Situated in a quiet conservation area in the south of Glasgow, it is nicely positioned close to a railway service with frequent trains to the the city and beyond. Narrow roads is what to expect serving older housing areas and for this house the road is a private one and narrower than the surrounding ones. Private parking is a good size though. This image on the right is from the a map published in 1898.
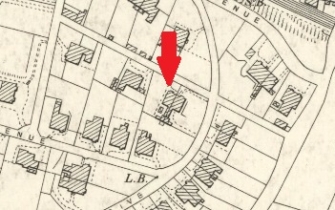
Around 2014 or thereabouts, the property had major alterations and additions. The property has an entirely new slate roof with new ridging/leadwork throughout. Also, new windows have been fitted to every room which are of modern double glazed construction but retain the original sash window look and style.
The most substantial work was the addition of a large extension at the back of the property, taking place of the original kitchen area and extended to include a new well fitted kitchen plus large dining area and small utility room. Large folding doors to the side give great access to the medium sized garden. As part of this alteration, a new en-suite bathroom was formed downstairs plus a WC that is just off a newly formed TV area.
